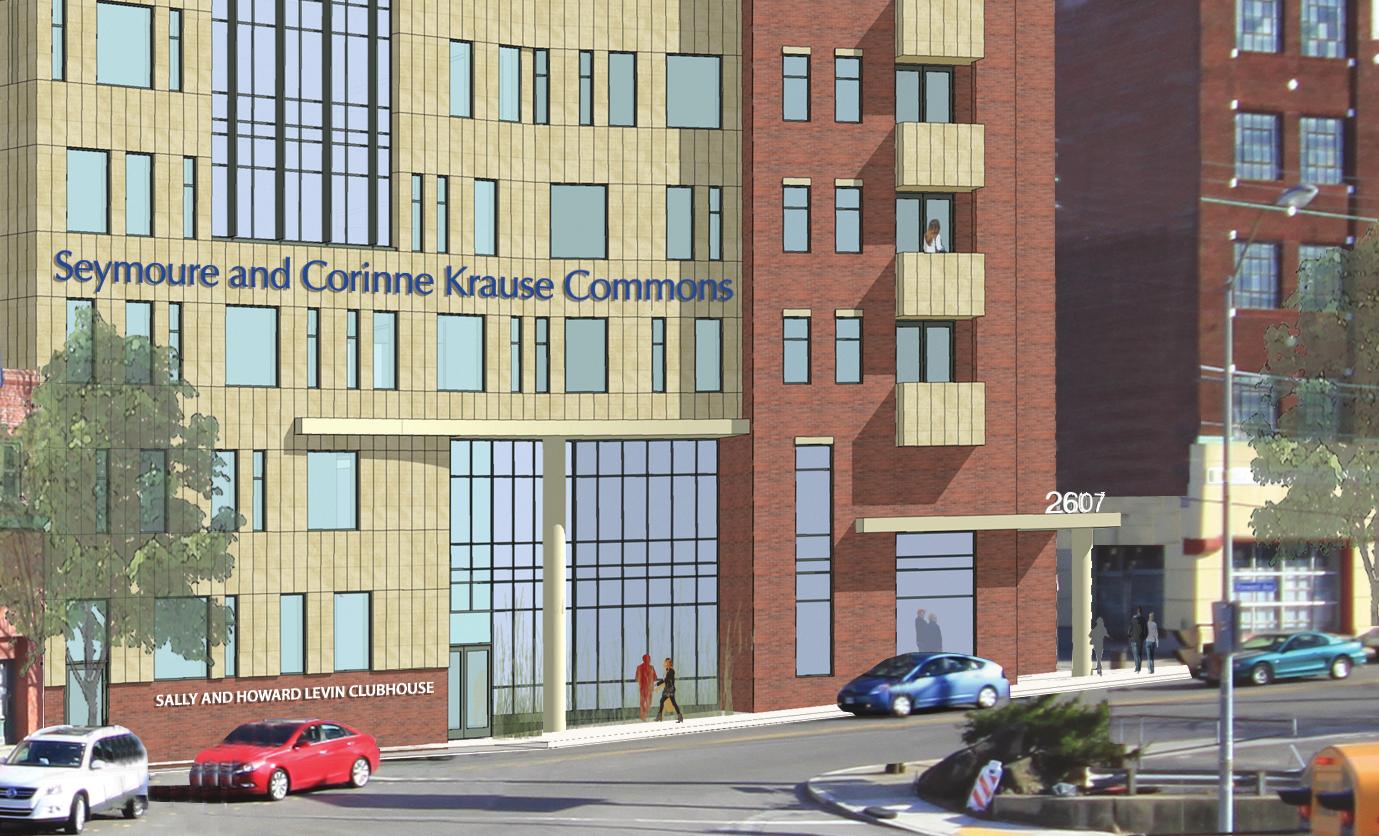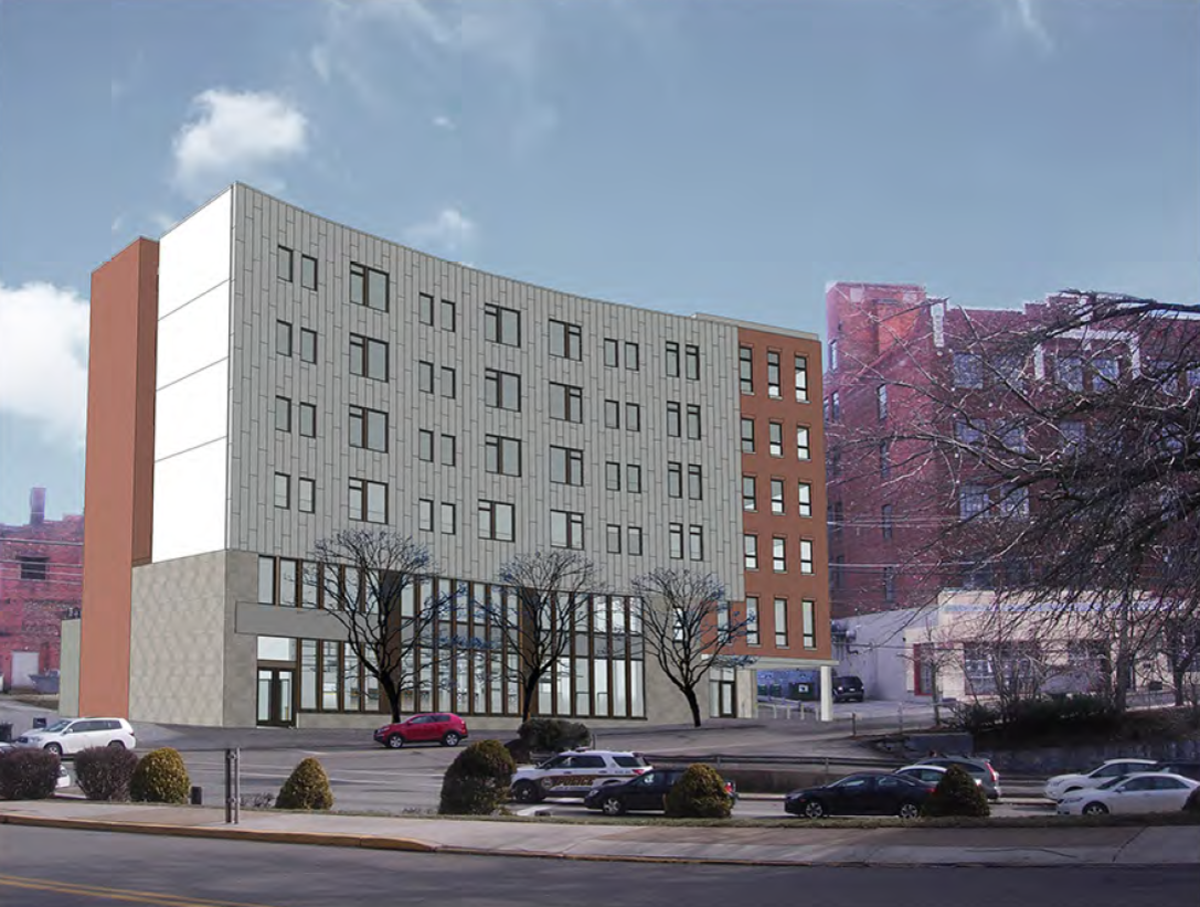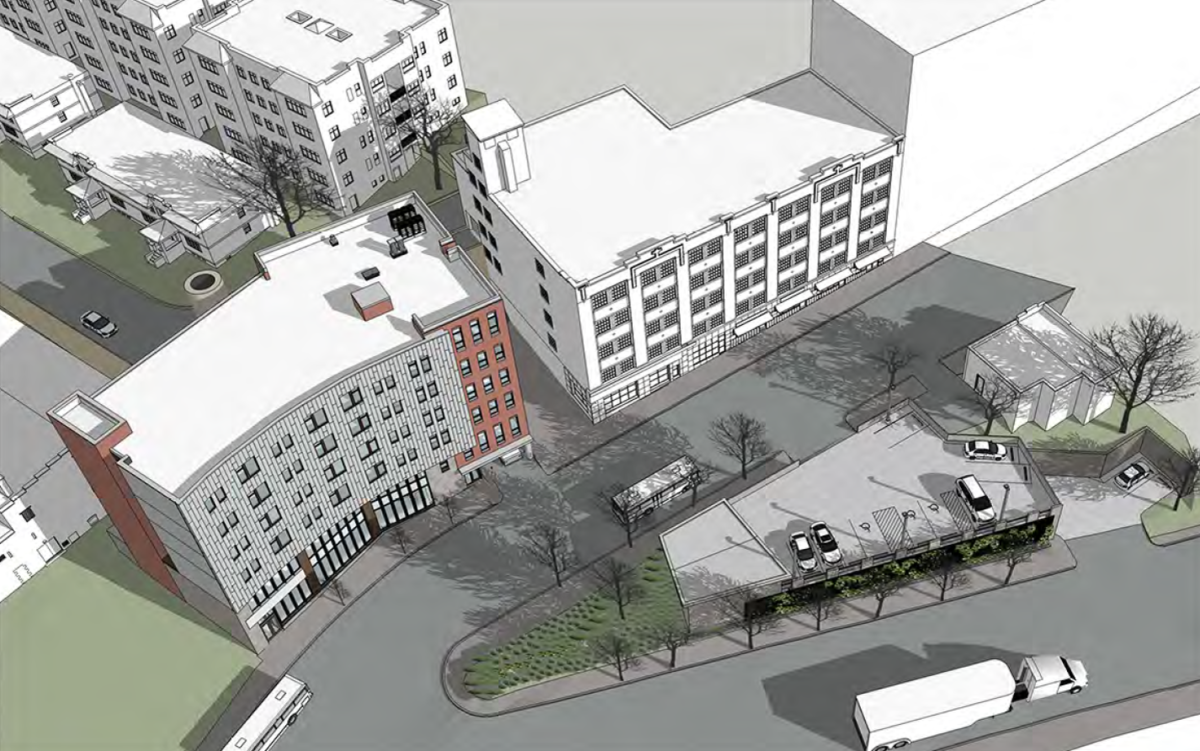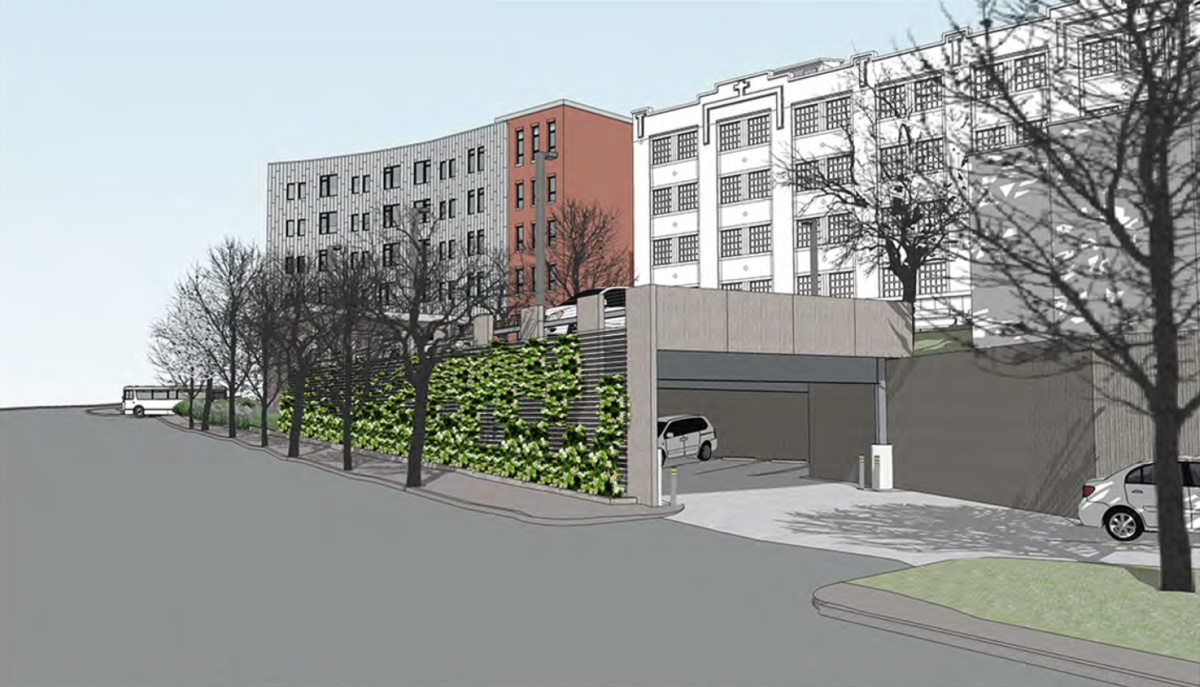Krause Commons
Krause Commons is a new, affordable rental building in the neighborhood of Squirrel Hill. Opened in December 2018, Krause Commons consists of 33 affordable units, 17 of which have a preference for residents with intellectual and/or mental health disabilities.

Developed33Residential Units

Financed500KDollars
Squirrel Hill
2615 Murray Ave, Pittsburgh, PA 15217Krause Commons, completed in December 2018, offers affordable and supportive housing in Squirrel Hill. Half of the units are designed with a preference for those with intellectual and/or mental health disabilities.
Background
The development site is located at the former Poli restaurant. The neighborhood offers a mix of rental and owner-occupied housing opportunities, a dynamic commercial corridor, strong public schools, grocery stores, parks and playgrounds, and all of the other necessities for daily living. The Forward/Murray site is adjacent to a primary public transportation route that provides access to the larger metropolitan area.
Development
Construction financing for the development closed in July 2017 and the development was compeleted in winter of 2018.
Results
The development is comprised of 33 units, half of which are preferenced for those with intellectual and/or mental health disabilities and the other half for general occupancy. The first two floors were developed for Jewish Residential Services (JRS) to operate an expanded Howard Levin Clubhouse and relocate its administrative offices. This unique project eradicated blight, created much needed supportive and affordable housing, and catalyzed thoughtful development of a highly visible gateway location.
Facts
- Developer: SQUIRREL HILL GATEWAY LOFTS, LP (Action-Housing, Inc. as general partner)
- Community Partner: Jewish Residential Services, Inc (JRS)
- Contractor: Mosites Construction Company
- Architect: FortyEighty Architecture
- Total Development Cost: $16,637,175
- URA Financing: $500,000
- The new building has 29 one-bedroom and four two-bedroom apartments. The first two floors are developed for Jewish Residential Services, Inc. for an expanded Howard Levin Clubhouse and administrative offices. The project includes a two-story, 23 space parking structure across the street on the triangular lot.
Inquiries
For those interested in these units and their availability, please direct your inquiries to ACTION-Housing.


