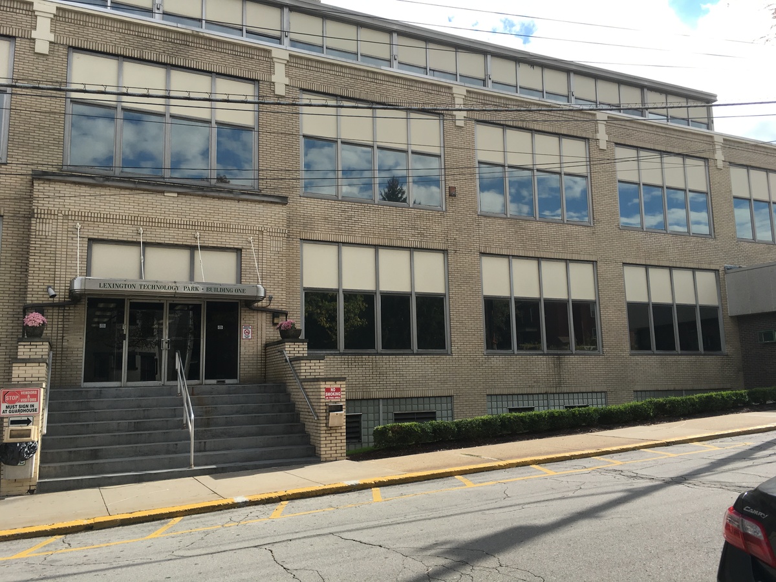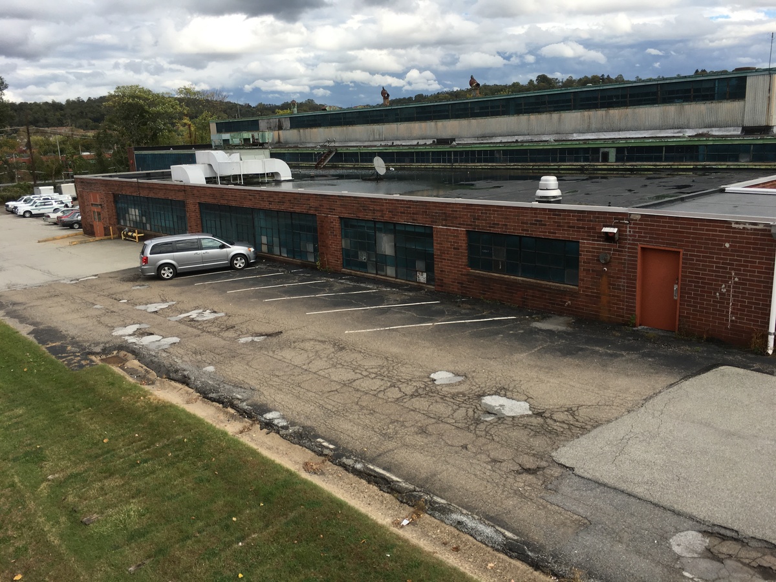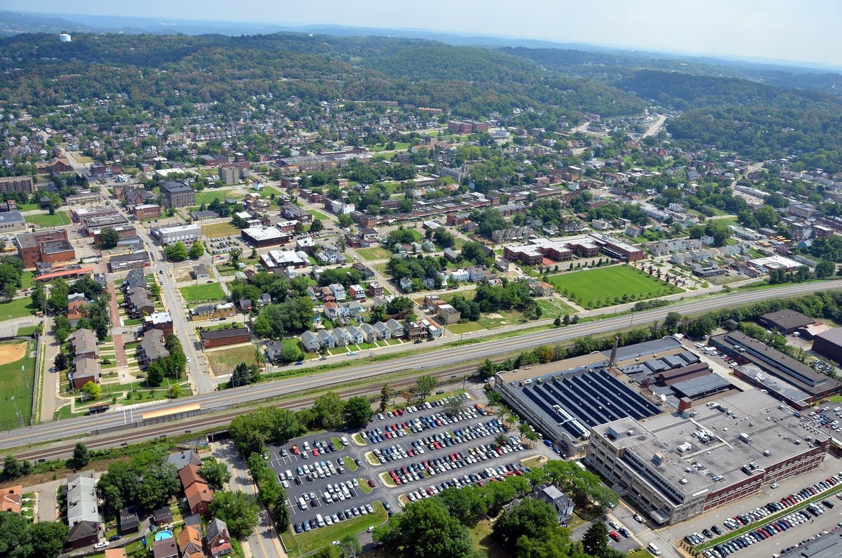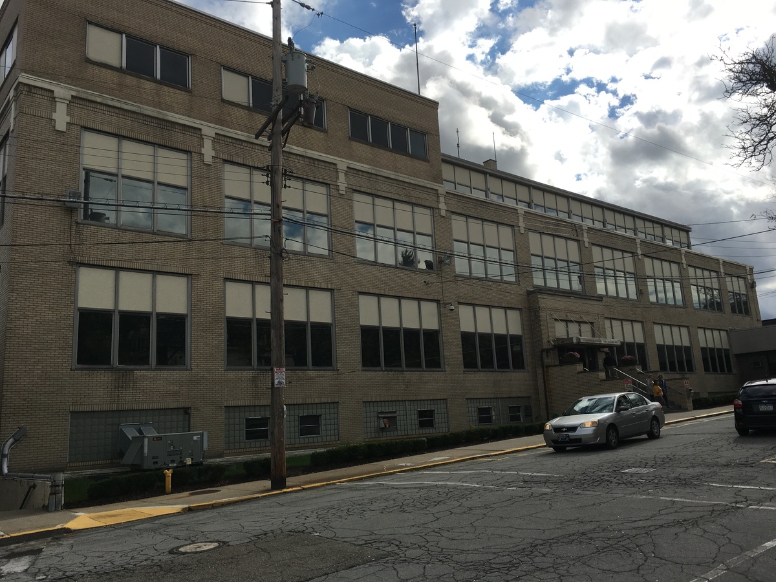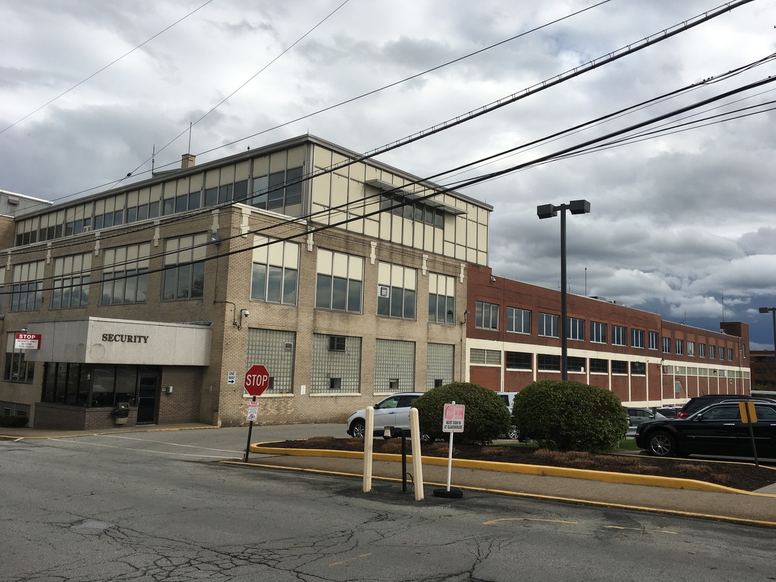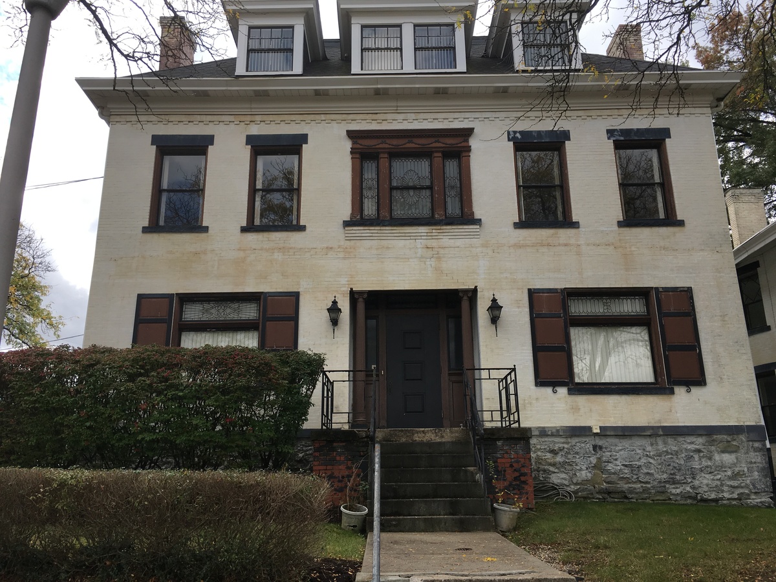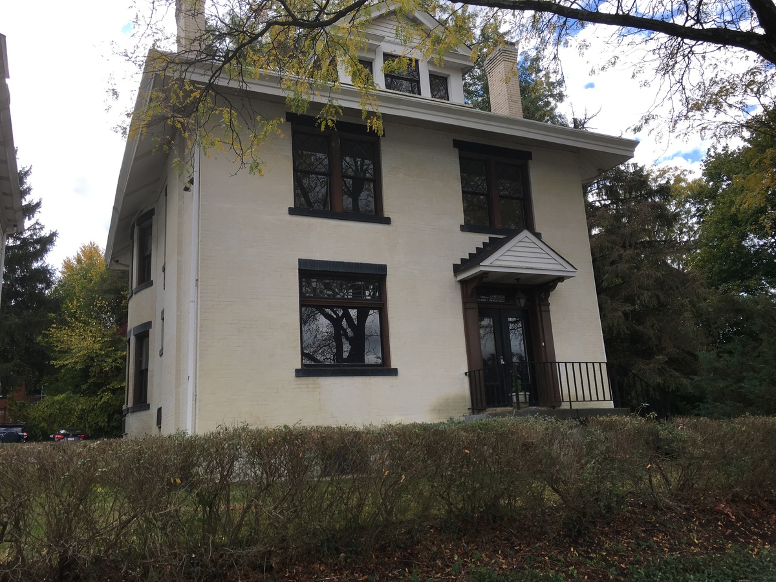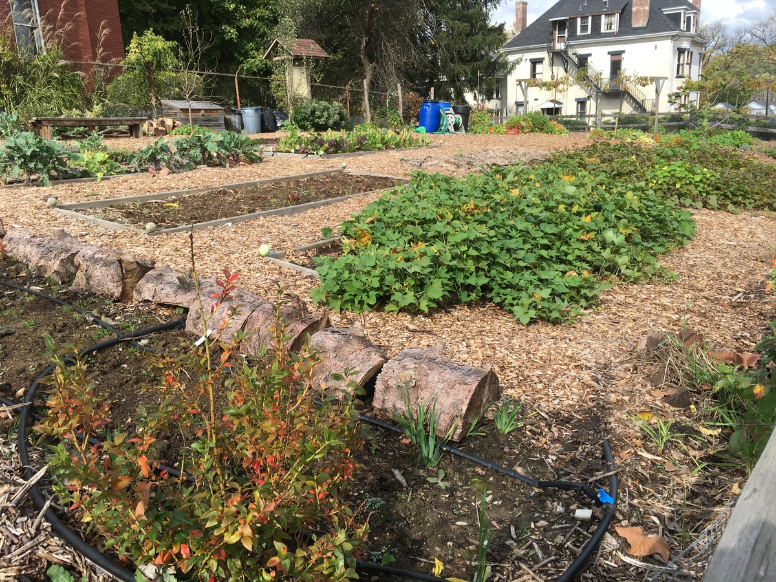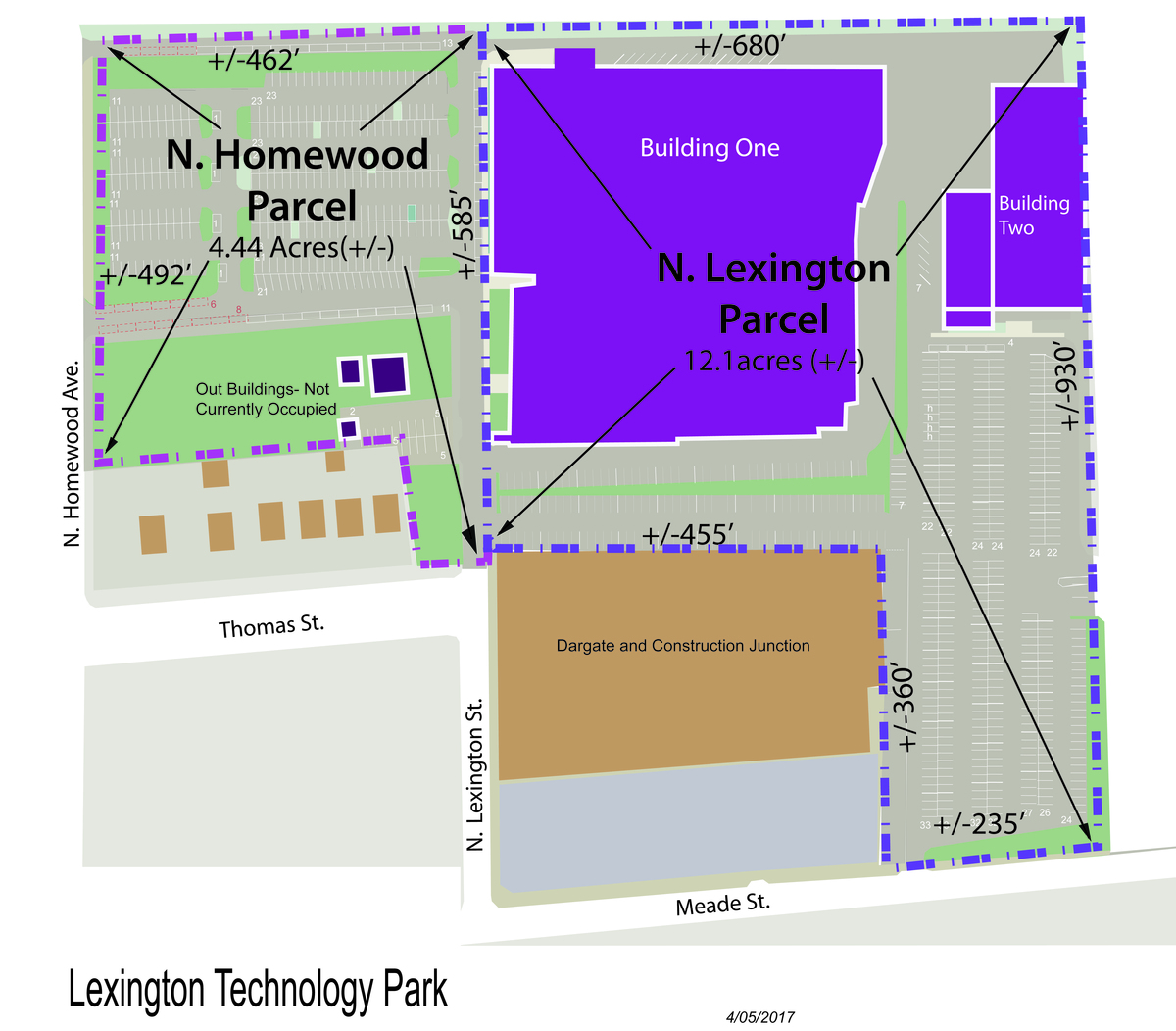RFP - CLOSED
Lexington Technology Park Request for Proposals
The Urban Redevelopment Authority of Pittsburgh (‘URA”) is seeking a developer, and/or development team (“Developer”), to purchase and redevelop an approximately 16.5-acre site in the Point Breeze North neighborhood in the City of Pittsburgh (the “City”). The goal of this RFP is to select a respondent who can complete a high-quality transit-oriented development (TOD) that includes both mixed-income housing and quality job opportunities.
The URA reserves the right to select multiple respondents for portions of the property or to select a sole respondent for the entire property, depending on the development proposed by the respondents.
RFP Details
Contact Information
Resources & Addendums
Exhibits
Supplementary Documents
- Supplementary Document 1 - Executive Summary of Environmental Status
- Supplementary Document 2 - Environmental Summary Report
- Supplementary Document 3 - Petition Letter to Pennsylvania Department of Environmental Protection Request to Remove Parcel 1 of Property from Act 2 Restricted Property
- Supplementary Document 4 - Point Breeze North Neighborhood Statement
- Supplementary Document 5 - Bridging the Busway Study
- Supplementary Document 6 - November 2, 2017 Public Meeting Notes
- Supplementary Document 7 - November 2, 2017 Public Meeting Comments
- Supplementary Document 8 - January 4, 2018 Public Meeting Notes
- Supplementary Document 9 - February 15, 2018 Public Meeting Notes
- Supplementary Document 10 - Homewood Transit Oriented Development Study
- Supplementary Document 11 - Port Authority of Allegheny County Transit-oriented Development Guidelines
Front view of Lexington Technology Park – Building One
Lexington Technology Park – Building Two
Aerial shot Lexington Technology Park showing its proximity to the Martin Luther King Jr. East Busway and residences in Point Breeze North and Homewood. Photo by Charlie Uhl.
Side view of Lexington Technology Park – Building One
Angled view of Lexington Technology Park – Building One
The first of two residences originally used to host visitors to the facility
The second of two residences originally used to host visitors at the facility
The back of House 1 shown from the Grow Pittsburgh Farm community garden
Lexington Siteplan
Site History
The URA has owned and managed the property since its donation by Rockwell International in 1996. At that time, the property included Building One, which was the main office and manufacturing area; Building Two, which was second floor research and first floor warehouse; Building Three, which was a multi-level warehouse; two (2) residential structures for visiting Rockwell staff, and two parking fields - one fronting along N. Homewood Ave. and the other fronting along Meade Street. The entire area was renamed Lexington Technology Park due to its central and primary access from N. Lexington Ave.
Surrounding Neighborhood
Lexington Technology Park is located on N. Homewood Ave. in the Point Breeze North neighborhood of the City, and is surrounded by a strong single family residential neighborhood to the south and west. According to RealSTATs™, Point Breeze North home sale prices are summarized in the table below:
|
POINT BREEZE NORTH HOME SALE PRICES |
||||
|
Effective Dates |
Period |
Average |
Median |
Total Sales |
|
01/01/12-12/31/16 |
5 YR |
$179,401 |
$148,950 |
122 |
|
03/30/16-03/30/17 |
1 YR |
$213,441 |
$153,000 |
29 |
The eastern portion of the Point Breeze North neighborhood is largely a commercial and industrial district, including the East End Food Co-op, Construction Junction and the University of Pittsburgh’s library and records storage facility.
Homewood Station on the Martin Luther King Jr. Busway (the East Busway) is adjacent to the site. The East Busway is an exclusive, fixed–guideway bus rapid transit that extends 9.1 miles from Downtown Pittsburgh through many of Pittsburgh’s most populated eastern neighborhoods, eventually terminating at the Swissvale Park-and-Ride lot. Utilizing this transit asset, a rider boarding at Homewood Station could arrive in Downtown or Oakland in just over 10 minutes.
The Homewood Neighborhood Business and Institutional District is located on the other side of the East Busway. This district boasts many community assets including the Homewood Carnegie Library, the YMCA, the Afro-American Music Institute, and the Community College of Allegheny County. A new coffee shop, the Everyday Café, was recently launched on N. Homewood Ave.
Site Description
The current zoning classification for the site is Urban Industrial (UI). The Developer will be responsible for any zoning changes associated with proposed redevelopment.
The site is divided by N. Lexington St. The western portion of the site between N. Homewood Ave. and N. Lexington St. is adjacent to Point Breeze North’s residential area. This area of the site is approximately 4.44 acres including: a large parking field along N. Homewood Ave. and two single family residences, 7230 and 7228 McPherson Blvd., which are adjacent to the existing parking lot. Rehabilitation instead of demolition of these two structures is preferred.
This western portion of the site should be redeveloped as residential with limited mixed-use. This site should complement the adjacent residential neighborhood and take advantage of excellent access to public transit through the Homewood Station and the East Busway. Mixed-income housing is preferred.
The area to the east of N. Lexington St. is approximately 12.1 acres. See Supplementary Documents 1-3 for information on environmental status. This area of the site is adjacent to Point Breeze North’s light industrial area. Development in this area should assume, and further, the URA’s efforts to provide space for office, light manufacturing, warehousing, and specialty use with quality job opportunities.
This area of the site includes: Building One (existing office, light manufacturing, warehouse, and specialty space); Building Two (warehouse space); and a large parking area that fronts Meade Street. The combined useable square feet in the two buildings is approximately 309,744 square feet.
Building One has seen a partial conversion of its former manufacturing area to office use. The 77,115 useable square feet remain as warehouse/light manufacturing, while offices total 163,388 useable square feet, and 30,600 useable square feet was converted to the Allegheny County 911 Center (“County 911 Center”). It is anticipated that the County 911 Center will be vacated later this year. A 5,062 square foot cafeteria is in place though not presently leased. Building One will be sold subject to existing lease agreements.
Due to its condition, a third building was remediated and demolished resulting in one hundred and thirty-seven (137) surface parking spaces to the immediate south of Building One. Along the north facing side of Building One are fifteen (15) parking spaces.
Building Two was previously used as the University of Pittsburgh’s mail center and has been kept vacant pending this RFP. It has 33,700 total square feet of warehouse/light manufacturing space and 4,300 square feet of office space.
Total parking within this area is 553 spaces. The Meade Street parking field consists of 401 parking spaces over 3.07 acres. The spaces closest to the rear of Building Two are used by Lexington tenants, while the 230 spaces closest to Meade Street are leased to Management Science Associates, Inc. (“MSA”) on a month-to-month basis for their Penn Avenue employees, who are shuttled back and forth. The MSA lease has been kept month-to-month in anticipation of its termination upon the development of Lexington Technology Park, to enable the transfer of the Lexington employee demand from the North Homewood parking field to those vacated Meade Street spaces.
A summary of these buildings is as follows:
|
Building One |
% Leased |
Building Two |
% Leased |
Total |
% Leased |
|
|
Office |
163,388 |
56% |
4,300 |
0% |
167,688 |
54% |
|
Warehouse/Light Mfg. |
77,115 |
98% |
33,700 |
0% |
110,815 |
68% |
|
County 911 Center |
30,600 |
100% |
30,600 |
100% |
||
|
Cafeteria |
5,062 |
0% |
5,062 |
0% |
||
|
Total Useable Sq. Ft. |
276,165 |
60% |
38,000 |
0% |
309,744 |
54% |
|
Core Space |
22,663 |
22,663 |
||||
|
Maintenance Shop |
35,475 |
35,475 |
||||
|
Total Rentable Sq. Ft. |
334,303 |
38,000 |
372,303 |
Environmental
Lexington Technology Park is currently an Act 2 site. A summary of the property’s environmental status is provided as Supplementary Documents 1 and 2.
The URA has petitioned Department of Environmental Protection (DEP) requesting that the western-most portion of the site, between N. Homewood Ave. and N. Lexington St., be removed from the non-residential use only deed restriction. This petition letter is provided as Supplementary Document 3. DEP has responded positively to the petition, and has informed the URA that this area will need to be subdivided from the property and a Uniform Environmental Covenant recorded for the eastern portion of the site, in order to divorce the property from the Act 2 deed restriction.
The Developer will be required to secure the subdivision for the property. Any subdivision must ensure adequate public access to all areas of the site.
Note, that the area between N. Homewood Ave. and N. Lexington St. has other potential environmental concerns that will need to be addressed by the Developer, and it is likely that it will need to go through a separate Act 2 process.
Community Process
The Point Breeze North Development Corporation, a non-profit community development organization, brings more than 35 years of community work to the task of improving the quality of the Point Breeze North neighborhood. The organization is open to all residents, renters, and business owners of Point Breeze North and is operated by a board of directors, comprised of community members. Point Breeze North Development Corporation hosted several community meetings about the Lexington Technology Park. A Point Breeze North Neighborhood Statement is provided as Supplementary Document 4.
Interested respondents are encouraged to meet with the Point Breeze North Development Corporation’s Property Development Committee prior to submitting a response to this RFP. Please see the tentative schedule for available dates to meet with the Property Development Committee. Contact Jeff Wetzel, Chairman of the Board, at (412) 616-2762 to schedule a meeting.
Bridging the Busway is a community-driven neighborhood planning effort involving key stakeholders from the target neighborhoods of Homewood and Point Breeze North, as well as the City, Allegheny County, and the Commonwealth of Pennsylvania. Given the neighborhoods’ proximity to the East Busway, the plan will seek to harness the power of transit as an engine for neighborhood revitalization. Specifically, it focuses on new and innovative ways to develop housing and parks, future uses for vacant land, strategies for revitalizing neighborhood business districts, and ways to build a sustainable and equitable future for the community. The Bridging the Busway Plan is provided as Supplementary Document 5.
The URA hosted three public meetings prior to the release of this RFP. Meeting notes and comments from the meeting held on November 2, 2017 at Construction Junction are provided as Supplementary Document 6. Meeting notes and comments from the meeting held on January 4, 2018 at Homewood Library are provided as Supplementary Document 7. Meeting notes and comments from the meeting held on February 15, 2018 at Construction Junction are provided as Supplementary Document 8. The URA received strong feedback, at these public meetings, to provide monthly updates to the community throughout the development process. The selected Developer will be responsible for developing a communications plan for the project.
The Port Authority of Allegheny County has developed TOD guidelines to provide the entire community of TOD stakeholders with a common vocabulary and frame of reference. See Supplementary Document 11 to download the TOD guidelines.
Public Funding
The URA intends to work with the selected Developer to meet affordable housing goals. If requested, the URA will work with the Developer to help fundraise for available uses of subsidy to fulfill these goals. Potential non-URA sources of subsidy include Low Income Housing Tax Credits (LIHTC), awarded by the Pennsylvania Housing Finance Agency (PHFA), Federal Home Loan Bank (FHLB) Affordable Housing Program (AHP) funds and other public and private sources. Contingent upon funding availability and URA board approval, the URA may consider providing loan financing for an affordable housing / mixed income housing development. Questions regarding funding sources should be directed to Jessica Smith Perry at jsmithperry@ura.org.
Additionally, since the site is situated within a potential Transit Revitalization Investment District (TRID), a portion of the property tax increment generated by improvements to the site may be allocated to affordable housing and public infrastructure improvements in the potential TRID. As such, Developers will be prohibited from seeking tax exemption or abatements for property taxes, though the URA reserves the right to recommend a waiver on this requirement for public purpose uses. The TRID Study, Homewood Transit Oriented Development (TOD) Study, is provided as Supplementary Document 9.
There is not commitment by the URA to provide subsidy for this project. Proposals must take this into consideration.
- PROPOSAL REQUIREMENTS
- SELECTION CRITERIA
- DISPOSITION PROCESS OVERVIEW
- LEGAL INFORMATION
Please note URA is currently using Public Purchase as its new RFP platform.
Respondents can register online at: www.publicpurchase.com to submit their proposal; however, eleven (11) paper copies and one (1) electronic version containing one (1) PDF file on a flash drive are still required as described in the Proposal Structure paragraph at the bottom of page 11.
The following criteria are designed to establish a respondent’s overall capacity to complete this project and to meet the requirements and obligations associated with the land.
- Project Narrative
- Description of acquisition plan
- Description of development scenario and plan (include the housing affordability mix)
- Description of the development team (architect, engineer, etc.)
- Explanation of ownership entity (single owner, partnership, LLC)
- Prospective development timeline, including major milestones
- Prospective community outreach strategy
- Schematic drawings of proposed project including: massing and site plan
- Master plan for the entire site including proposed building uses
- Benchmarking images to depict design intent, if available
- Relevant Development Experience
- Financial Capacity
- Detailed description of ability to finance the costs associated with project
- Identification of the people or entities in the proposed development team, including any and all joint venture, general, or limited partners, and respective percentages of interest
- Role of each listed in b. above in the implementation of the development plan
- Statement of Equity Contribution with Source identified
- Letter of Interest of references from lending institutions, if applicable
- Letters of Interest from potential tenants, if applicable
- Respondent’s financial statements (under separate cover)
- Budgets
- Financing sources with funding gaps identified, if any; see ‘Exhibit C’ Project Sources and Uses of Funds template. If you propose to use Low Income Housing Tax Credits (LIHTC) as a source (either 9% credits or 4% credits), please include a LIHTC equity calculation.
- Project uses including Developer’s bid as well as hard and soft costs
- Ten-year Operating Proforma
- Minority and Women-Owned Business Enterprises
The URA is committed to diversity and inclusion within all of its programs and activities. Proposal packages submitted to the URA must include a Preliminary Minority and Women Business Enterprise Outline detailing how the respondent plans to meet the URA’s expressed minority and women-owned business enterprise (MWBE) participation goals for the project in the event that the respondent is awarded the contract. See ‘Exhibit D’. The URA requires that all respondents demonstrate and document a good faith effort to obtain MWBE participation in work performed in connection with the URA. The URA encourages the full participation of minority and women business owners and consultants on URA affiliated projects and initiatives. - Pittsburgh p4 Performance Measures
- Due Diligence
The MWBE Narrative should be written on company letterhead and must include the following:
- A one- or two-page narrative summary detailing how the respondent plans to meet the 18 percent (18%) MBE goal and 7 percent (7%) WBE goal through the incorporation of MWBE firms on the project
- Potential scope areas where work can be subcontracted along with any outreach efforts to ensure that MWBEs are aware of the opportunity
- A list of any MWBE firms that will be included as a part of the team or invited to bid on work
- An expressed commitment to demonstrating good faith effort to meet the URA’s MWBE goals
- An expressed commitment to remaining in communication with the URA’s MWBE program officer to develop a finalized MWBE plan should the project be awarded
A respondent will be asked to develop a final MWBE Plan upon the awarding of a URA contract. The URA requires that a developer demonstrates a good faith effort to obtain MWBE participation in work performed in connection with URA contracts. The URA acknowledges the City’s goal of 18 percent (18%) minority (MBE) and 7 percent (7%) women (WBE) participation in planning and/or professional service activities.
Notice to MWBE Firms Interested in Contracting Opportunities
If you are an MBE or WBE firm interested in working on this project, you may submit a capability statement describing your firm and the work that your firm would like to perform. Upon receipt of this statement, your firm will be added to a list of potential MWBE subcontractors, to be shared for consideration with the contract awardee. Interested firms should send capability statements to mwbe@ura.org by June 1, 2018. Capability statements must be within the scope of work related to this project and clearly identify the limited scope.
Please note: Providing a capability statement does not guarantee that your firm will be contacted or contracted to work on this project.
The URA will make no official recommendation as to which MWBE firms the project awardee must utilize. All capability statements submitted by qualifying firms by the due date will be shared with the selected Developer to aid in the Developer’s good faith efforts to meet the 18% MBE and 7% WBE goals for the project. Firms are highly encouraged to attend any pre-proposal conferences, site tours, Q & A sessions, and/or community meetings to make direct connections early in the process.
Any questions about MWBE requirements should be directed to Diamonte Walker, MWBE program officer, at (412) 255-6610 or dwalker@ura.org.
The p4 Performance Measures are an evaluation tool that informs alignment of investments in real estate development projects to the City’s commitment to sustainable and equitable practices.
- p4 Performance Measures Document see ‘Exhibit F’.
Use Appendix E of the p4 Performance Measures Document to provide a self-assessment as to how the project works to advance goals under relevant p4 Performance Measures categories. At this time, the p4 self-evaluation will be used to gather benchmark data for future use, and will not affect proposal selection.
- Due diligence is the sole responsibility of the respondent
- Subject to Confidentiality Agreement the current rent roll with redacted Lessee names and past year operating costs will be provided to parties sincerely interested in submitting a proposal. If a Proposal is accepted the prospective Developer will be invited to continue its Due Diligence over a reasonable amount of time to submit a final Redevelopment Package. (See ‘Exhibit B’). The Confidentiality Agreement will be amended to include release of copies of the Leases.
- The URA has made every effort to make available all pertinent property information available through this RFP and its Exhibits and Supplementary Documents.
- Feasibility studies of the project are not the responsibility of the URA
- All property will be sold “AS-IS”, without additional conditions
- The URA reserves the right to include any additional reporting at a later date.
Proposal Structure
Eleven (11) paper copies plus one (1) electronic version containing one (1) PDF file on a flash drive should be sent to:
Claren Healey, Development Officer
Real Estate Department
Urban Redevelopment Authority of Pittsburgh
200 Ross Street, 10th Floor
Pittsburgh, PA 15219
All responses should include the attached RFP Summary Sheet (‘Exhibit A’) as the cover page. This page should be fully completed by the Developer.
All information submitted including attachments, supplementary materials, addenda, etc. will not be returned.
The URA intends to make a recommendation to its Board based upon information in the response to the RFP submitted by the respondent’s performance in previous undertakings, and other pertinent factors. The recommended respondent will be chosen on the basis of the respondent’s qualifications and experience, and the respondent's financial capabilities.
The URA shall be the sole judge as to which, if any, respondent best meets the selection criteria. The URA reserves the right, in its sole discretion, to reject any or all proposals received, to waive any submission requirements contained within this RFP, and to waive any irregularities in any submitted proposal.
The URA reserves the right to verify the accuracy of all information submitted.
A respondent will be selected based on, but not limited to, the following criteria:
- Respondent’s experience in completing similar projects
- Demonstration of ability to attract and secure financing
- Magnitude of investment in the site, as it pertains to the project’s impact and scale
- Experience and ability to assemble a team with the appropriate specialties for a project of this size and scope
- Commitment to p4 Performance Measures
- Commitment to Minority and Women-Owned Business Enterprise participation
- Experience with community engagement in previous projects and demonstration of commitment to follow the URA’s Community Input Process, (‘Exhibit E’), for community participation and interaction for the project
- Commitment to giving community residents first consideration for employment opportunities
- Willingness to enter into a Letter of Intent describing development scope and each party’s due diligence activities through to closing
- Willingness to market available space to current community business owners
A respondent will be recommended to the URA Board based on the overall quality of the proposed project. The URA does not sell land for speculative purposes, any such proposal to acquire and hold the land with construction to occur when and if it is successfully marketed will be rejected. Furthermore, the URA will reject any respondent, which intends to purchase the entire site, but develop only a portion of that site. If that is the intention, the respondent should submit a response for a portion of the site.
The evaluation of the respondent’s qualifications, experience and capacity will be based upon information in the proposal submitted by the respondent, interviews, investigation of projects completed by the respondent, assessment of performance in previous undertakings, and other pertinent factors. The URA will follow its Disposition Process (See section IV below) which includes significant design review and construction oversight.
The URA Board must approve any and all Developers who purchase URA land. The URA also reserves the right to reject any and all submissions.
Should the URA Board select a respondent as a Developer, such Developer will be required to comply with the URA’s Disposition Process. As part of this process, the Developer must show that all funds needed for the fully-realized project are available at the time of closing. In order to give the community a level of comfort that the site will be responsibly redeveloped, the URA will review the Opinion of Probable Cost and construction plans against the evidence of financing to determine if the information presented is reasonable and corresponds. The URA will not close on a property until all the terms of the disposition process are fulfilled. See ‘Exhibit B’ for Disposition Process Overview.
The Developer must be willing to enter into a written Disposition Contract with the URA. The Disposition Contract is the binding document that details the Developer’s plan to design, finance, purchase, and construct the redevelopment project. Taxes, liability insurance, site security, and all aspects of owning and redeveloping the property shall be the full responsibility of the Developer at the time of sale, as specified in the Disposition Contract.
The URA Board must approve any and all developers who purchase URA property. Upon URA Board approval, the Developer’s purchase of the property will occur after execution of a Disposition Contract, approval of the final construction documents and issuance of a building permit. The purchase of the property will occur simultaneously with the closing on the Developer’s construction financing.
The URA shall have the right to verify the accuracy of all information submitted and to make such investigation as it deems necessary to determine the ability of a respondent(s) to perform the obligations in the response. The URA in its discretion reserves the right to reject any response when the available evidence or information does not satisfy the URA that the respondent(s) is qualified to carry out properly the obligations of the response; is a person or firm of good reputation or character for strict, complete and faithful performance of business obligations; or if the respondent(s) refuses to cooperate with and assist URA in the making of such investigation.
- Inspection of Parcel: Respondents shall be given an opportunity to inspect the property and the title to the property, among other things. If the respondent is selected and elects to proceed after exercising its due diligence, it shall acquire or take possession of the parcel(s) in “AS-IS” CONDITION, unless otherwise agreed to by the URA in its discretion, in a disposition contract.
- Existing Leases: Building One will be sold subject to existing lease agreements.
- Building Permits, Zoning Variances and Financial Viability: The sale of the property in no way guarantees or warrants grading permits, building permits, zoning variances or financial viability. The URA reserves the right to refuse to sell the property until a Developer is able to obtain all necessary permits.
- Disclaimer of Liability: Respondents acknowledge by submitting information and proposals to the URA that the URA does not undertake any obligations, and shall have no liability with respect to the development program, this RFP, and responses thereto, nor with respect to any matters related to any submission by a respondent.
- Minority and Women-Owned Business Enterprises (MWBE) Requirements: The URA requires that all applicants demonstrate a good faith effort to obtain minority- and women-owned business participation in work performed in connection with URA initiatives. The URA acknowledges the City’s goal of 18 percent (18%) minority and 7 percent (7%) women participation in planning and/or professional service activities. Any questions about MWBE requirements should be directed to Diamonte Walker, MWBE program officer, at (412) 255-6610 or dwalker@ura.org.
- Sustainability Requirements: The selected respondent will be required to demonstrate a good faith effort to incorporate environmentally sustainable features and practices into their development plan. The successful Developer will be required to submit a final p4 Performance Measures evaluation for the project for review by a p4 Review Committee
- The respondent, for itself and its employees, contractors, and primary subcontractors, agrees not to discriminate against or segregate any person or group of persons on any unlawful basis in the construction, sale, transfer, use, occupancy, tenure or enjoyment of the property or any improvements erected or to be erected thereon, or any part thereof.
- The URA reserves the right to accept an offer or proposal other than the highest offer.
- The URA reserves the right to negotiate with any, all, or none of the respondents and to recommend another respondent in the event that the originally selected respondent defaults or fails to execute a disposition contract.
- The URA shall be the sole judge as to which, if any, proposals and respondents best meet the selection criteria. Notwithstanding anything in this RFP to the contrary, URA reserves the right to reject any or all proposals received, to waive any submission requirements contained within this RFP, and to waive any irregularities in any submitted proposal.
- This RFP is submitted subject to errors, omissions, and/or withdrawal without notice by the URA at any time.
- The respondent is encouraged to confer with the URA prior to submitting their response. All proposals, including attachments, supplementary materials, addenda, etc. shall become the property of the URA and will not be returned.
- Addenda will be posted on the URA website and distributed via the Developer Mailing List. All such addenda shall become part of the RFP documents and all respondents shall be bound by such addenda, whether or not received by the respondents.
